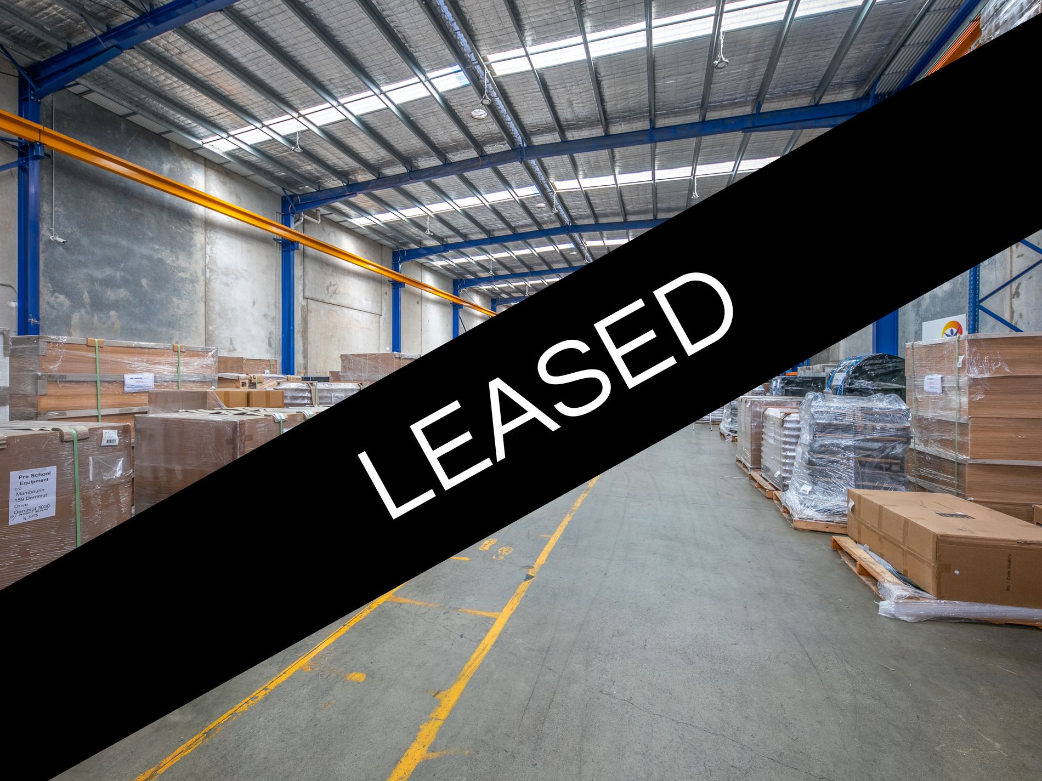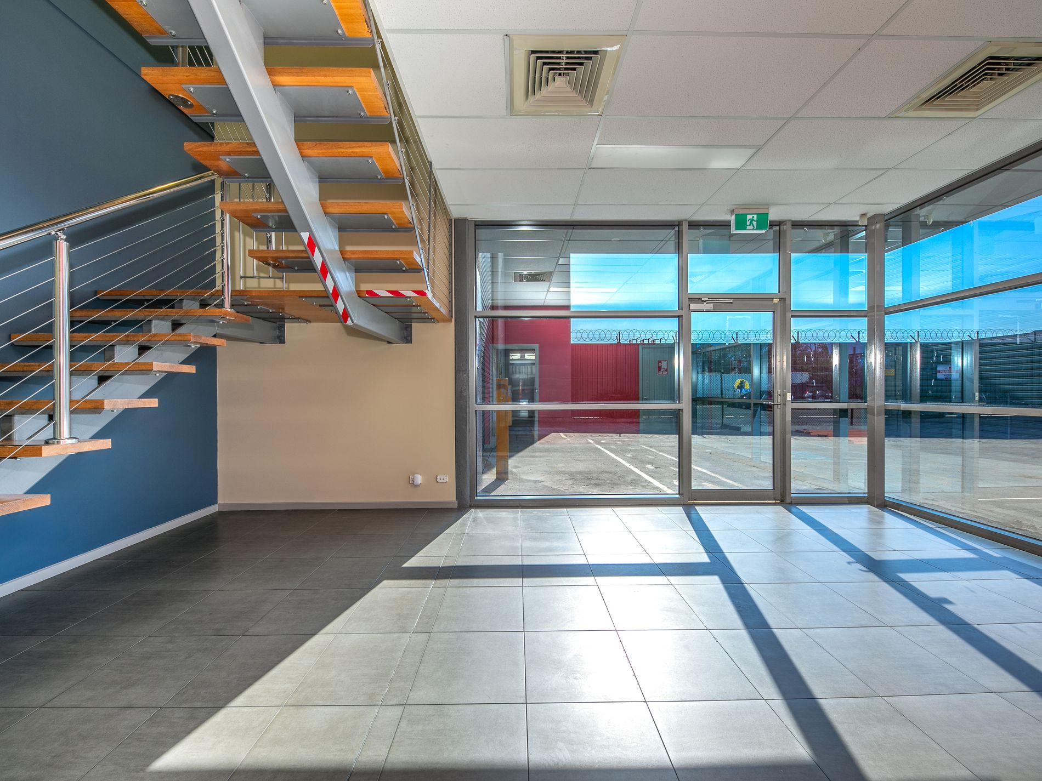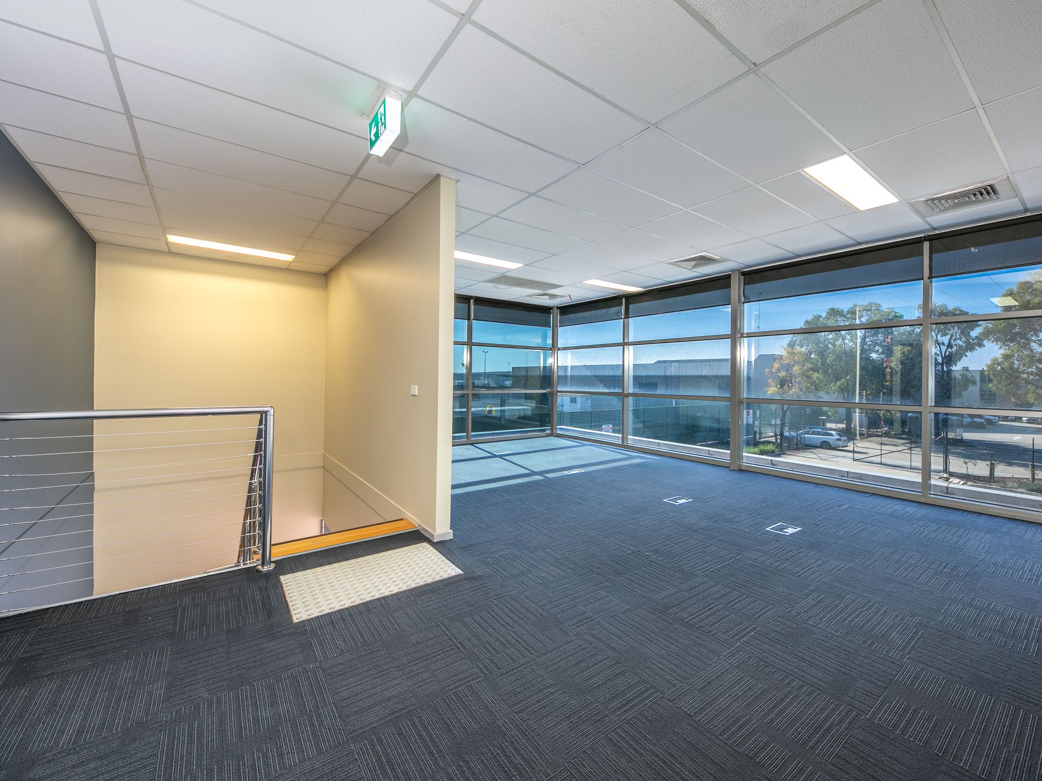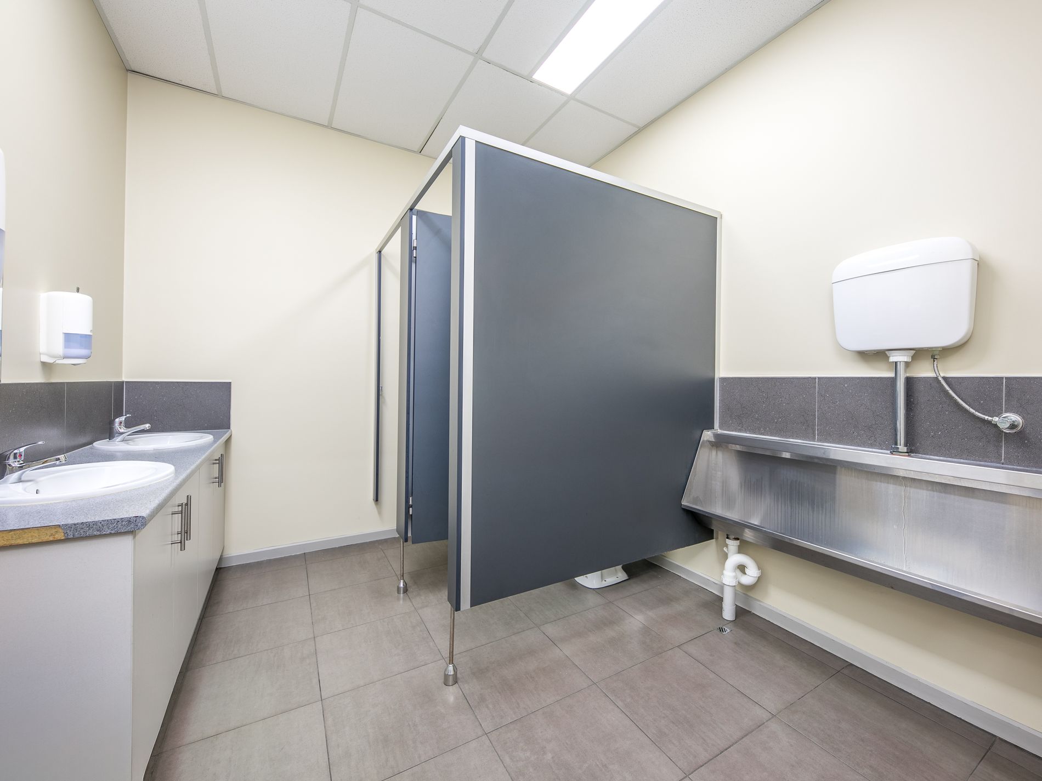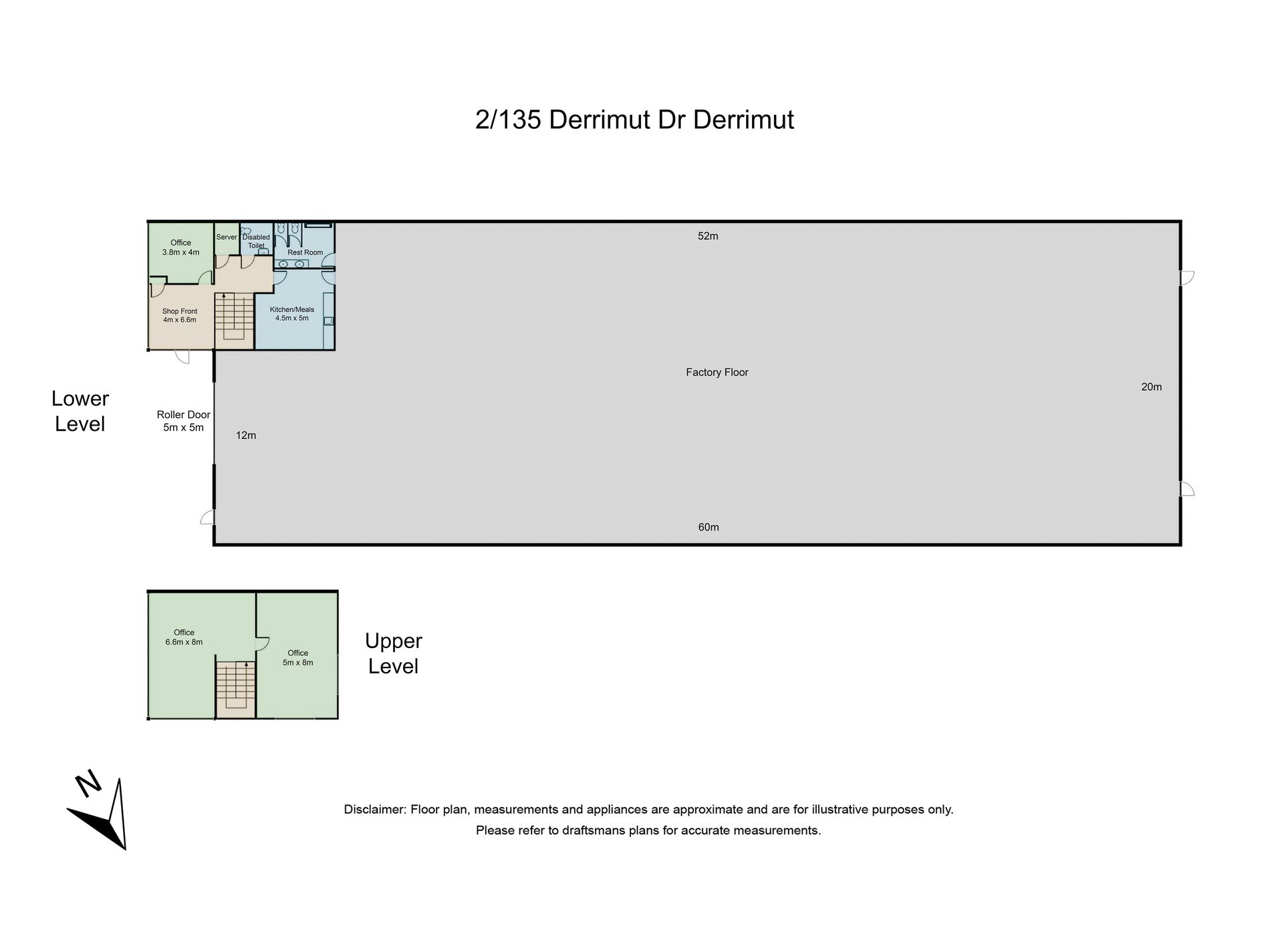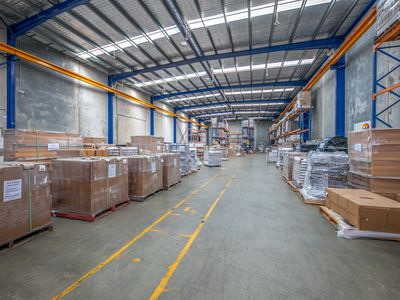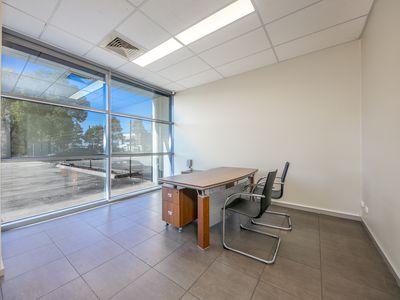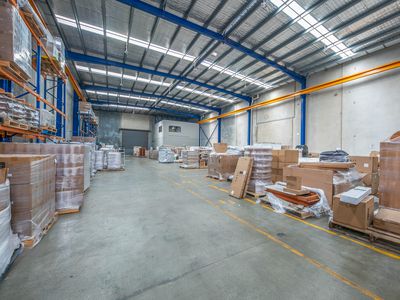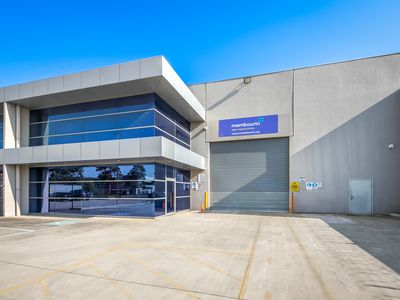Looking for a warehouse that not only meets your operational needs but also offers dual exposure for your business? Look no further! AndersonDrake are thrilled to exclusively present the market with an opportunity to secure this highly versatile industrial warehouse with well-appointed two-level office space that incorporates an adaptable floor plan and accommodates a range of industrial activities, from manufacturing to distribution.
Strategically located within the West Park Industrial Estate and granting convenient access to major arterial routes including the Deer Park Bypass, Western Ring Road, Tullamarine Freeway and Princes Freeway, enabling efficient and seamless transportation of goods all within 19km of the Melbourne CBD. Additionally, with rear exposure to Robinsons Road and a constant flow of traffic passing by your business will benefit from increased brand recognition and footfall, while providing you with unmatched visibility to showcase your brand and attract potential customers.
Whether you're looking to expand your business or consolidate several site locations, this warehouse facility offers ample space for all your storage and manufacturing requirements, with high ceilings and a well-designed layout, you'll have the flexibility to optimise your operations and maximise efficiency.
FEATURES:
• Functional 5 TONNE OVERHEAD CRANE
• Warehouse area: 1,200 sqm (approx.)
• Office area: 200 sqm (approx.)
• Total area: 1,400 sqm (approx.)
• High clear-span warehouse
• 5.5 meter high automatic roller door
• X16 Onsite car parks with accessibility car park
• Ducted heating and cooling
• Reception area/foyer
• Board Room with internal viewing access into warehouse
• Open planned office space on second floor
• Staff amenities
• Accessibility bathroom
• Security gates
• Rear yard/pedestrian access from Robinsons Road
• 3 Phase Power
• Industrial 2 Zone
Join a thriving community of businesses in the area and foster opportunities for collaboration and networking. Impress clients and stakeholders with the property's strong corporate aesthetics that project professionalism and success.
Contact us today to arrange an on-site visit and elevate your business operations in a prime industrial setting.
Disclaimer:
The information presented by AndersonDrake is intended for general informational purposes only.
AndersonDrake does not accept responsibility for any errors, misrepresentations, or omissions in the information provided. In no event shall AndersonDrake be held liable for any special, direct, indirect, consequential, or incidental damages resulting from the use of the information. It is important to note that AndersonDrake reserves the right to make additions, deletions, or modifications to the content of the information at any time without prior notice.

